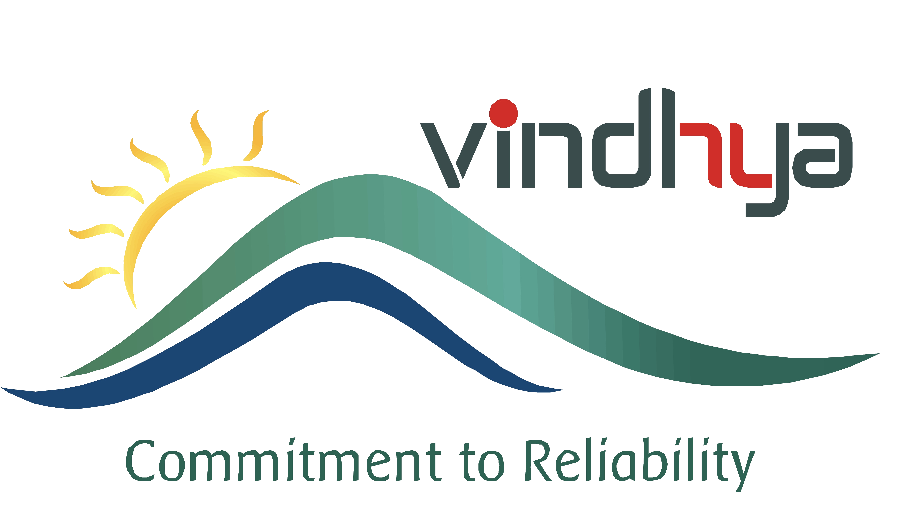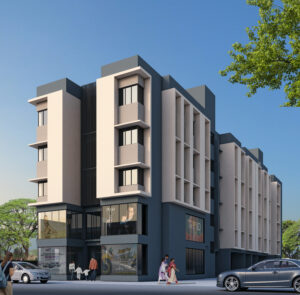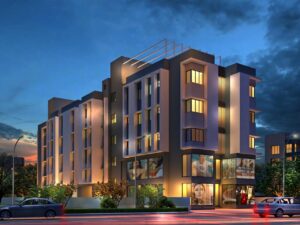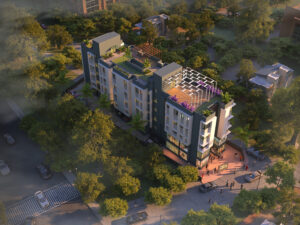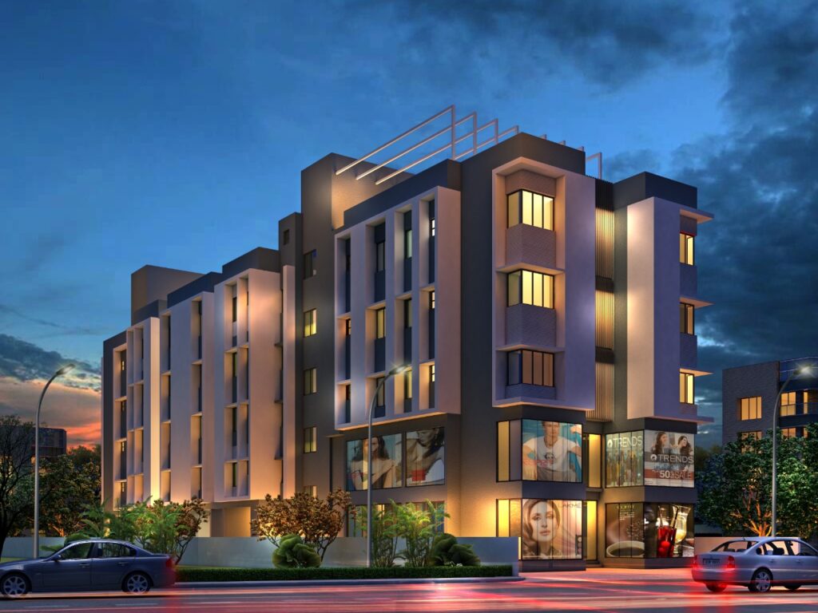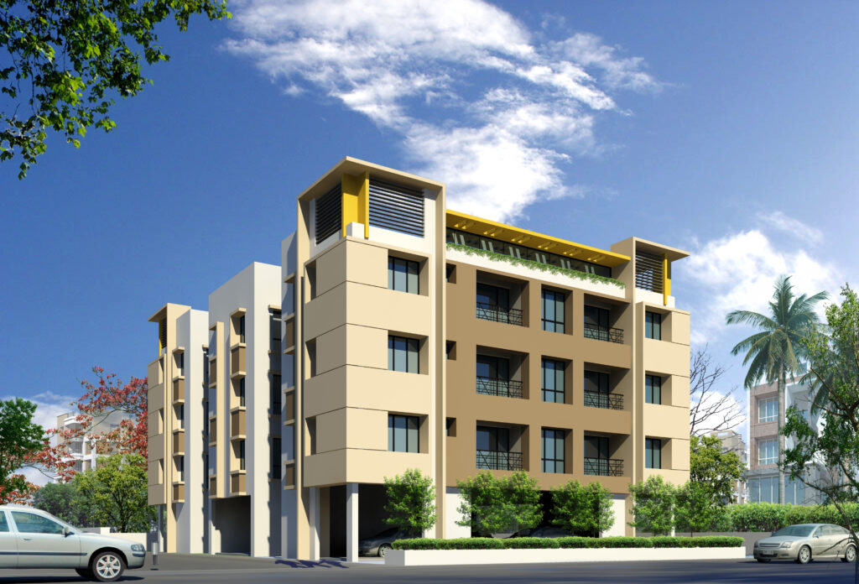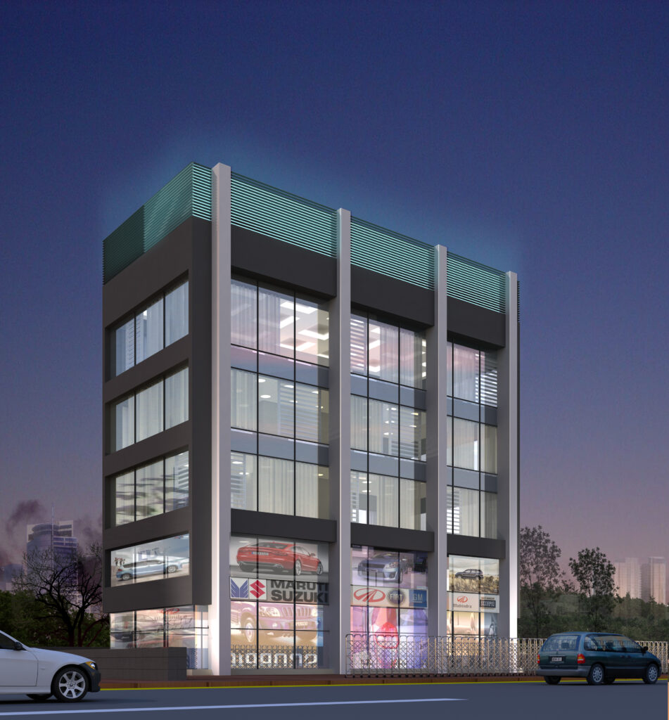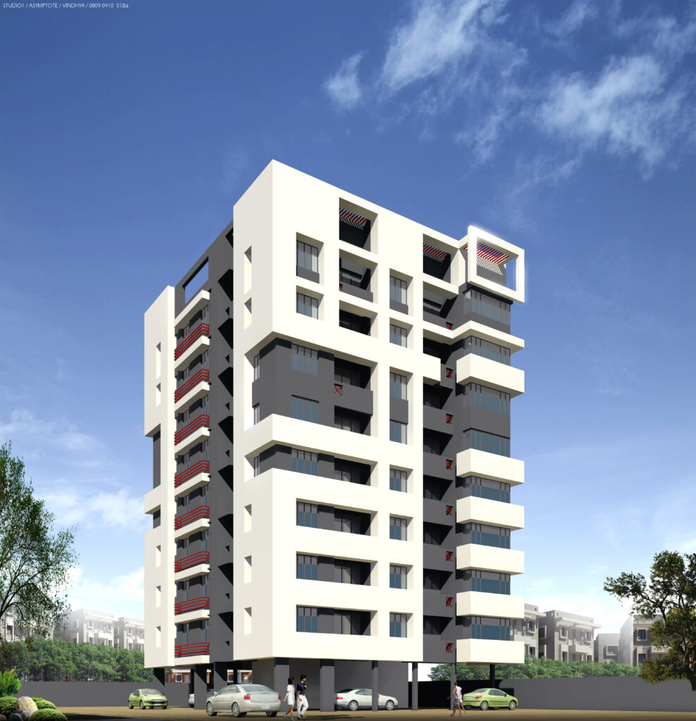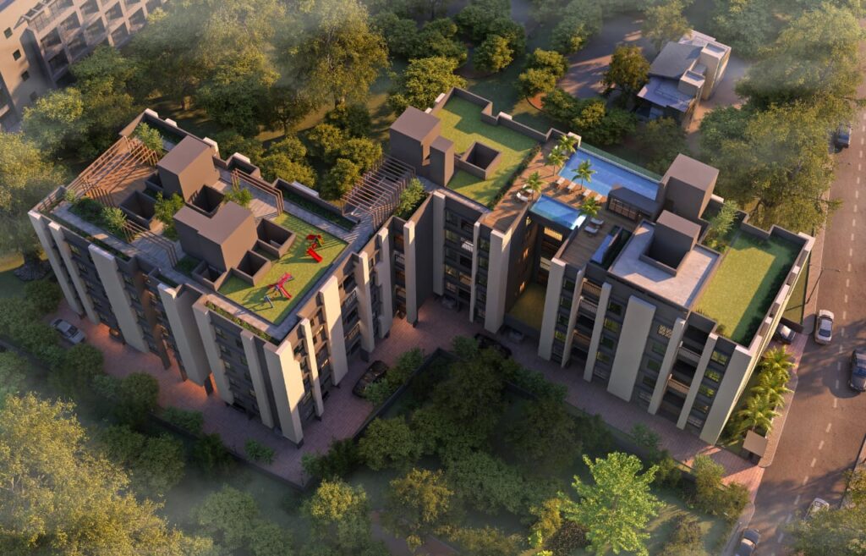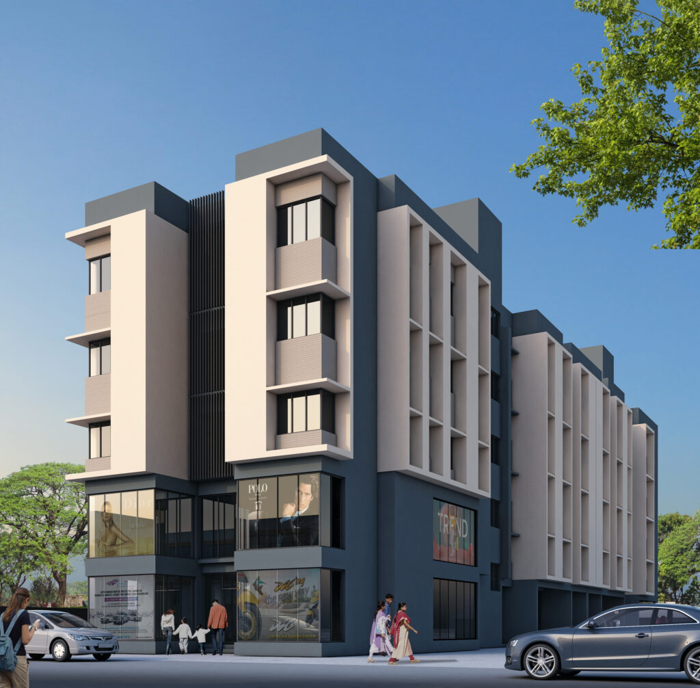Overview
- Date added: Added 3 years ago
- Category: Ongoing
- Status: Foundation
Project Plans
-
Floor plans:
Specifications
-
Description:
Spring brings freshness in nature, new leaves, new flowers... the whole atmosphere looks in total bliss.
At Vindhya Primrose, your daily life is enveloped in spring. With like-minded society, less crowded units, updated features, and away from the city’s hustle-bustle yet close to the main city, Vindhya Primrose makes your living happy and peaceful.
Show all descriptionFOUNDATION
Earthquake-resistant reinforced concrete cement structure
EXTERNAL WALL
All guard waterproof base paint
INTERNAL WALL
Wall Putty
DOORS
Main Door - Flush door with one side teak finish Main door fittings
Internal Doors - Flush doors with oil paint
WINDOWS
Anodized aluminum sliding windows Grill option at extra cost
FLOORING
Vitrified tiles in entire flat
Kitchen & Toilet with anti-skid Ceramic tiles
Staircase with half landing granite balance kota/marble Lobby with Vitrified tiles
Lift fascia of Granite tilesKITCHEN
Granite counter
Stainless steel sink
Dado of Ceramic tiles upto 3 ft. above the counter platform Electrical point for refrigerator, water purifier, microwave chimney, or exhaust fanTOILET
Dado glazed tiles on the walls upto door level
Premium quality sanitary and CP fittings (reputed make)
Electrical point for geyser and exhaust fan
Plumbing provision for hot/cold water line
ELECTRICALS
Concealed copper wiring with central MCB (reputed make)
Modular switches (reputed make)
Sufficient number of plug points
Provision for split AC points
Provisions for cable TV, telephone + broadband wiring
Door bell point at main entrance
LIFT
5-passenger semi-automatic (reputed make)
Amenities & Utilities
Ask an Agent About This Home
Nearby Important Places
- Malls: Woodspace Mall, Metropolis Mall
- Railway/Metro Stations: Shahid Khudiram, Kavi Nazrul
- Hospitals & Clinics: R.N. Tagore Hospital
